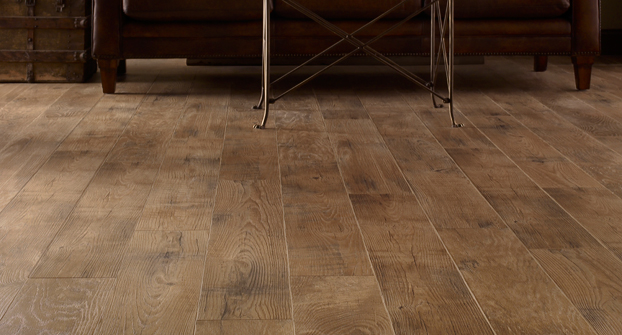So here I go again!
Having done this once before, and blogged it so that people can keep up on the constant improvements, I am doing this again! This is my new house, and these are clearly the BEFORE pictures. If you're reading this, you probably know me in real life, and know that I am going to be doing a major overhaul. However, I am reigning myself in, stifling my natural tendency to try and get it all done in one month and then have a housewarming party. Hopefully, in the space of one year I have the place looking like I want it to. We'll see! There are a lot of projects to tackle.Here's the opposite view of the room. Brick and Brass Fireplace...obviously I have already Googled how to cover that atrocity up with a cool glass subway tile or mosaic tile. The Brass part I am not sure what to do with, I may have to hire a pro to rip that off and update the look. The little open shelf to the kitchen is kind of cool, quirky. The carpet is green, the ceilings are popcorn...That is my first project. As soon as I take possession, I am having the ceilings scraped and the flooring installed, and then I will move in. I can do a lot of projects while living there, but not those two. And, no, I am not scraping the ceilings myself this time...that was a nightmare and a one-time job...never again! This is the flooring style I think I will go with, a distressed looking, laminate. I saw it in a client's house and was amazed that it was a laminate!

